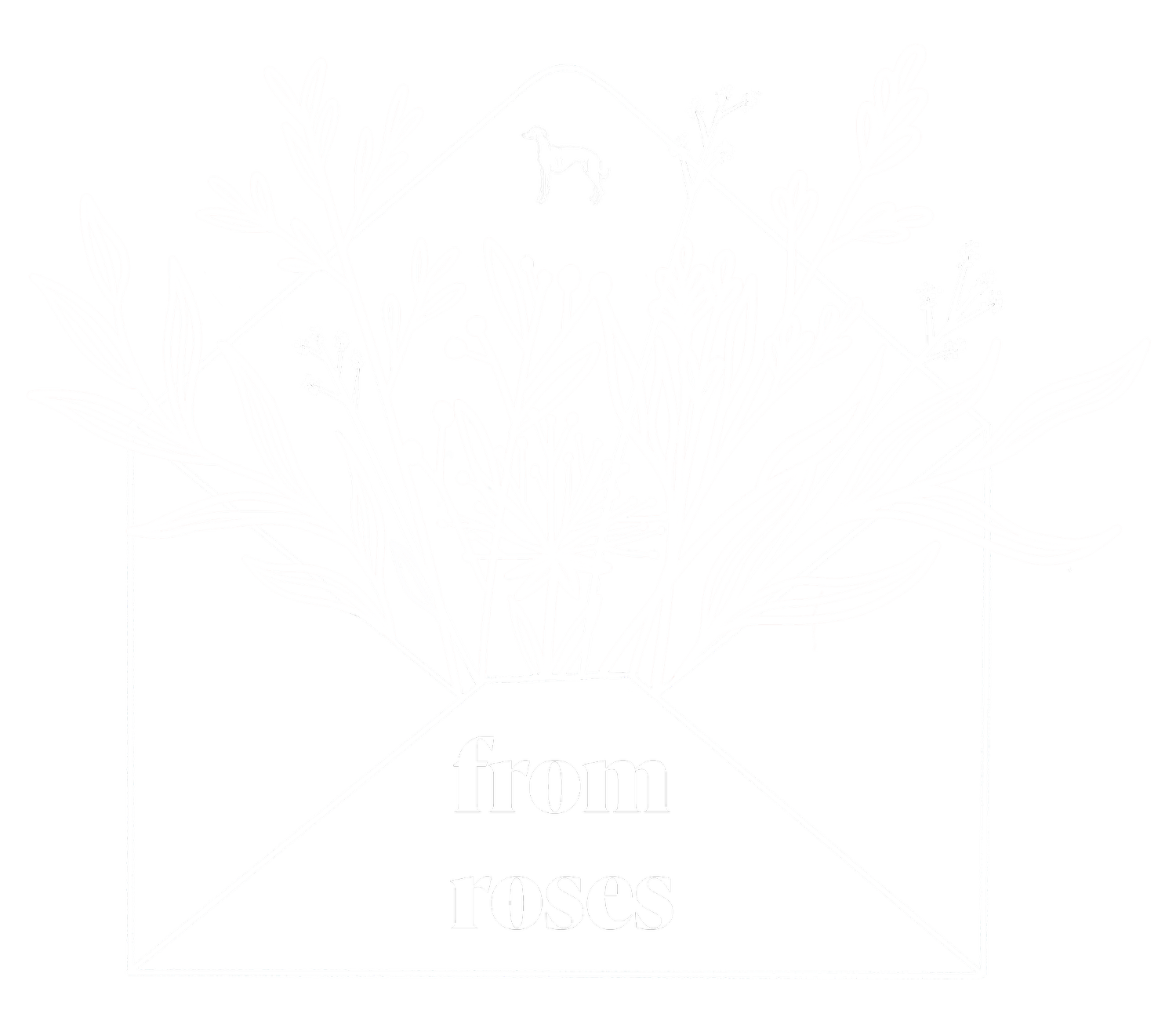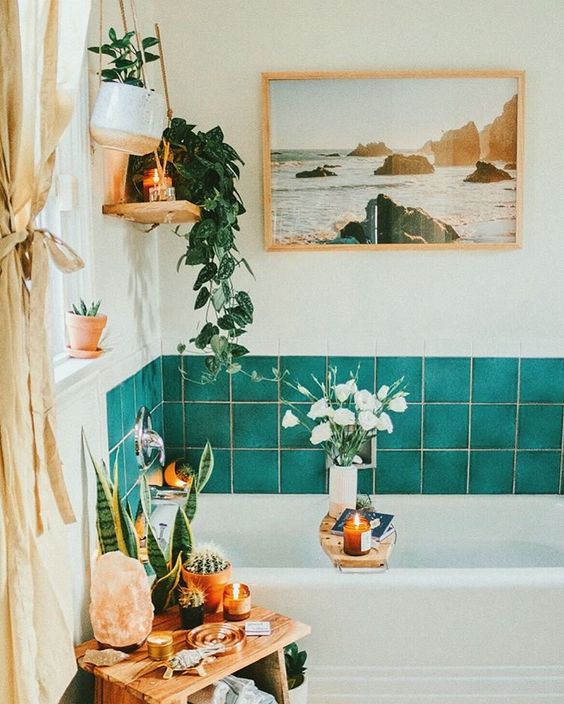The Bathroom Renovation Diaries #1
Ok, so when writing this post I found out that our builder decided he wasn't able to complete our bathroom when work was due to begin on Tuesday. So now we've taken a huge step back in our renovation process and have a spare room full of everything we that we need for said bathroom and I wasn't sure what to do about this post. As obviously I was writing it in anticipation with the finished result being posted a couple of weeks later. But I suppose this is more of an honest portrayal of what a renovation can be like. And our bathroom will still be hopefully done this year and this is everything that has inspired us for our first proper renovation.
pick your contractor carefully
This is something that we thought we had done. The guy we had hired had come recommended, came to quote us up, absolutely loved the whippets which is great because they like to make themselves known. And he gave us a great initial quote so everything seemed perfect. It took a couple of texts to get him to finally send a quote but then when it arrived, it was £700 over what he had originally said. And when it comes to renovation typically you expect a little bit of wiggle room but £700 is quite a lot of wiggle. And that should have probably been our first red flag, after trying to chase him up on that and finally coming to some sort of agreement everything was set to go ahead. Which as you read is now not happening and we've been left with a full bathroom in our spare room and no-one to install it. I posted an ad on My Builder where labourers can get in contact with you and you can see what people have rated them and the work they've done. I'm hoping my knight in tiled armour comes running along soon and saves me from the bath living downstairs.
Seeking Inspiration
Thankfully, the space we have is quite easy to work with so we don't have any odd shapes to work around so when it came to seeking inspiration I could look for pretty much anything. Years of browsing Pinterest is finally coming in handy. And here is what we type of thing we're going for;
living in a fixer upper
I wrote an entire post on this topic not too long ago but incase you haven't caught up with it[do so here]. Something that I've learnt is that you do learn to live with things you initially cannot stand. Renovations are expensive and there aren't many people who can afford to completely change their house all at once and we've waited a good few years for the bathroom as it was one of the biggest jobs. And the current bathroom is not only not our taste at all but it's been really badly done so it's a nightmare to attempt to keep clean. There is no denying that I can't stand that room and it really brings down the appearance of upstairs but it has served its purpose and ultimately, that's all that matters.
needs vs WANTS
When we first started thinking about the renovation and really settling on what we both wanted something I had to keep at bay were my lusts. Things like a double sink and floating open shelving aren't a necessity for us and they're not all that practical for a small space either. It's so easy to get carried away with what you want and what you think you need, but I think when it comes to actually paying for all those extras then it's easy to come back down to Earth.
WANTS
- A double sink.
- Ladder shelves.
- Fancy lighting.
- Underfloor heating.
- Marble countertop for the sink.
needS
- Floor to ceiling tiles, the walls are shockingly bad so it's easier than replastering.
- A bath/shower in one.
- Click lock bathroom appropriate flooring.
- A sink in drawers for storage.
- Towel rail radiator.
OUR BATHROOM PLANS
GREEN TILES
For years, when I imagined my dream bathroom it was all white everything and I'd shared this dream with my boyfriend so much that when I said green tiles he practically fell on the floor with shock. I'm not sure why I went off the white, I mean it's been done to death and everyone seems to have white subway tiles. And I still love the subway style but fancied injecting a little colour into our house that is otherwise very white so green it is. We've chosen a grey herringbone for the floor too and I think the contrast will be beautiful.
AN OVAL BATH
I'm much more of a bath person than a shower person so a bath was my main priority, I used to love freestanding baths but they're not to my taste anymore so something in this shape fitted the bill. It's just the right dimensions for me as baths that are really long or deep are not great if you're a small human.
WATERFALL SHOWER
This was my boyfriends one and only request so well settled on a shower that was a waterfall head as well as having a smaller shower head attached as it makes it much easier to clean the bath.
floating sink in a cabinet
Standard sink units aren't really my thing but I really love sinks in a cabinet unit as it makes much better use of the space and the two drawers are going to serve as our storage for towels etc. Storage is one thing I find really difficult in bathrooms as we don't have an old boiler cupboard which is traditional for houses in our era and they are so useful. We are also getting a mirror cabinet mounted on the wall for all my skincare that can live in the bathroom as well as my boyfriend's products, the few that he has take up a surprising amount of room.







